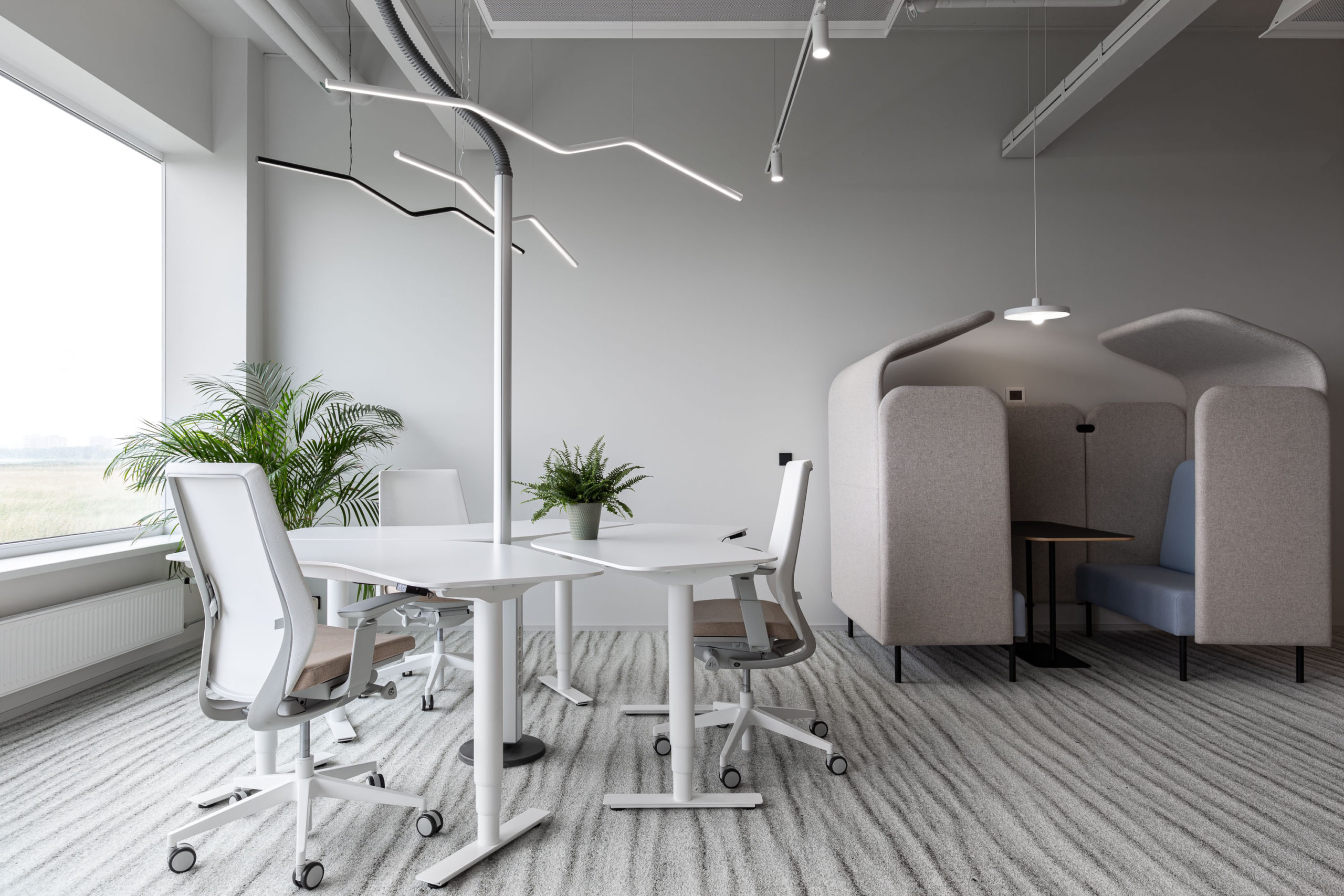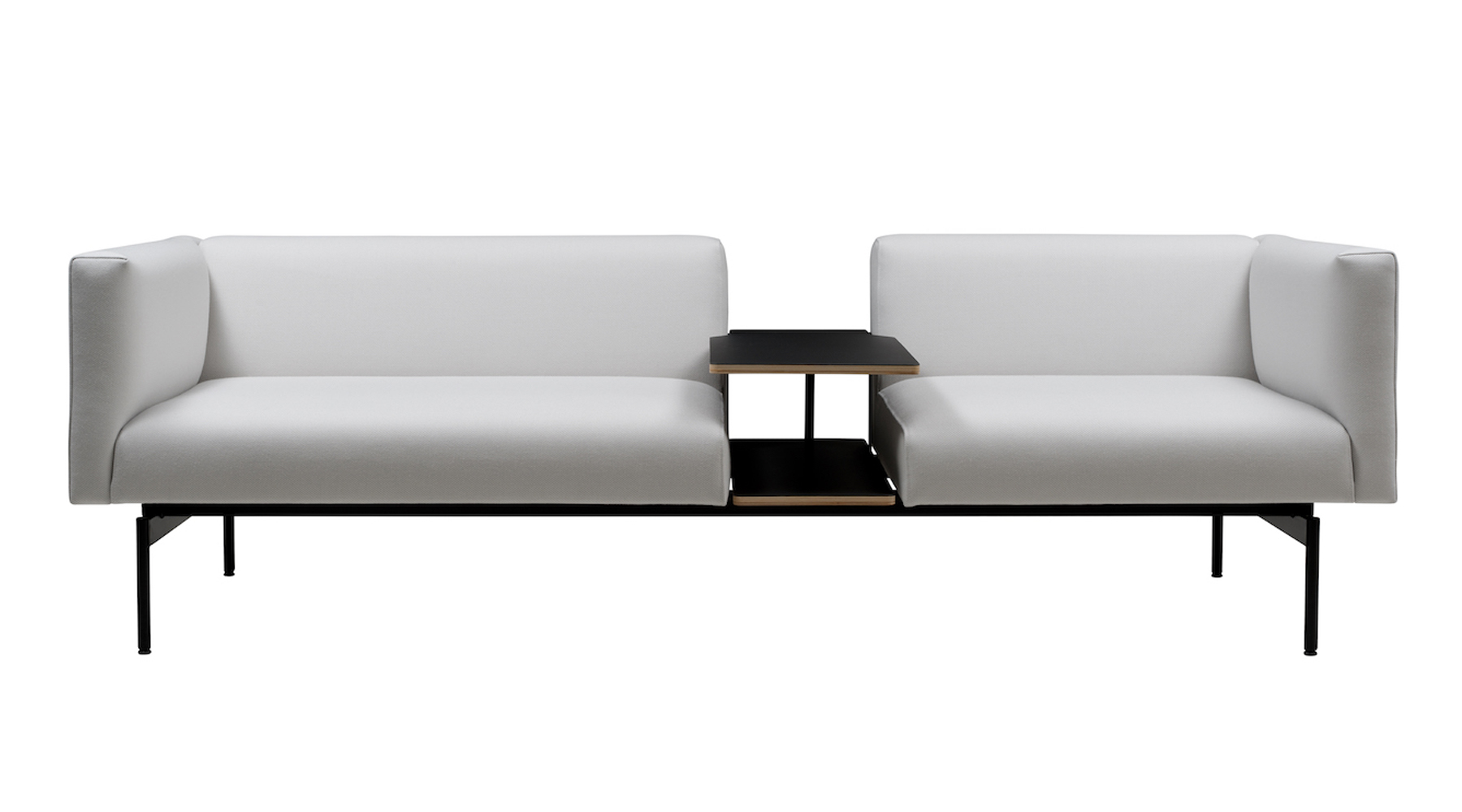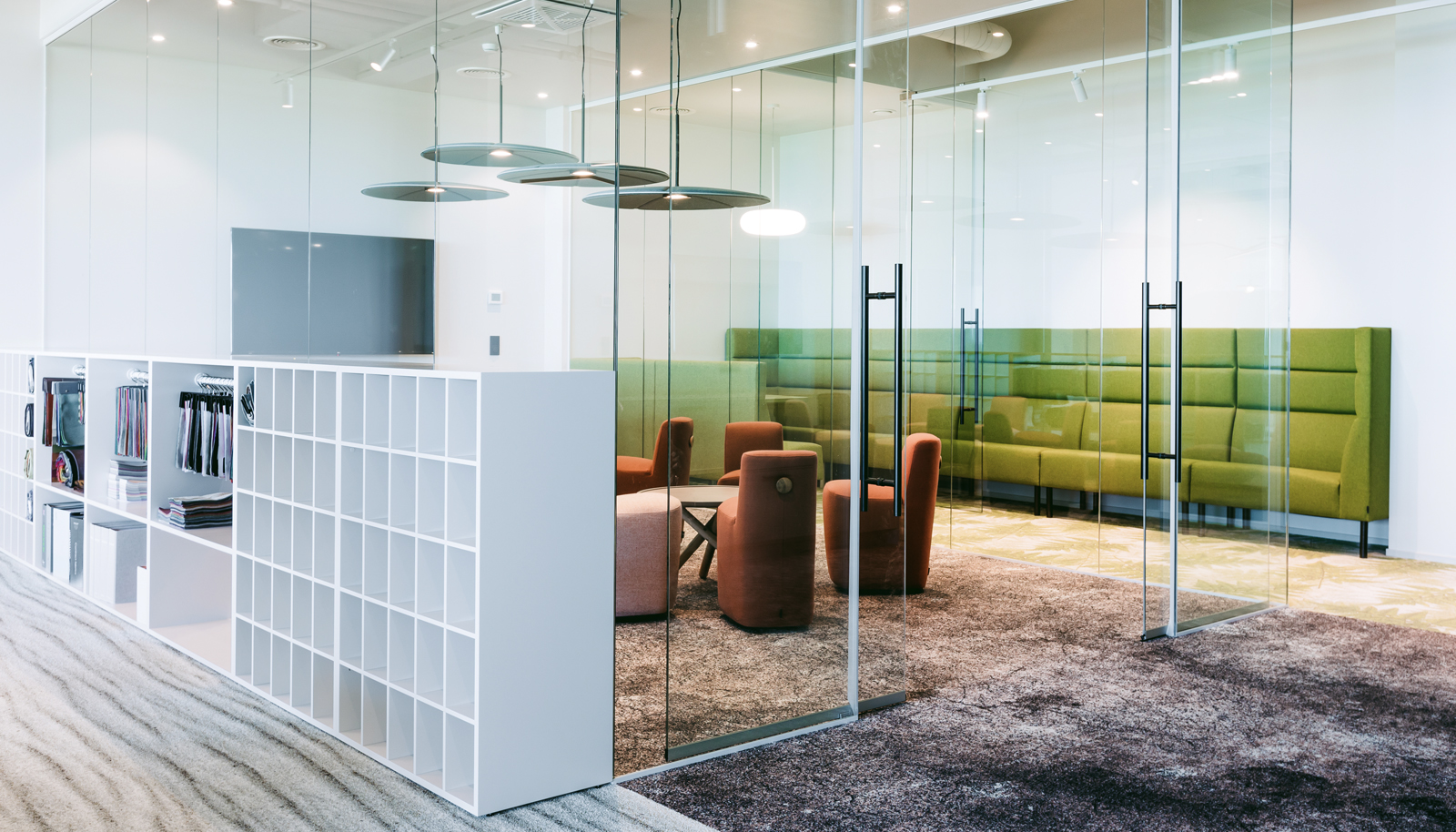Case study: Softrend’s Office
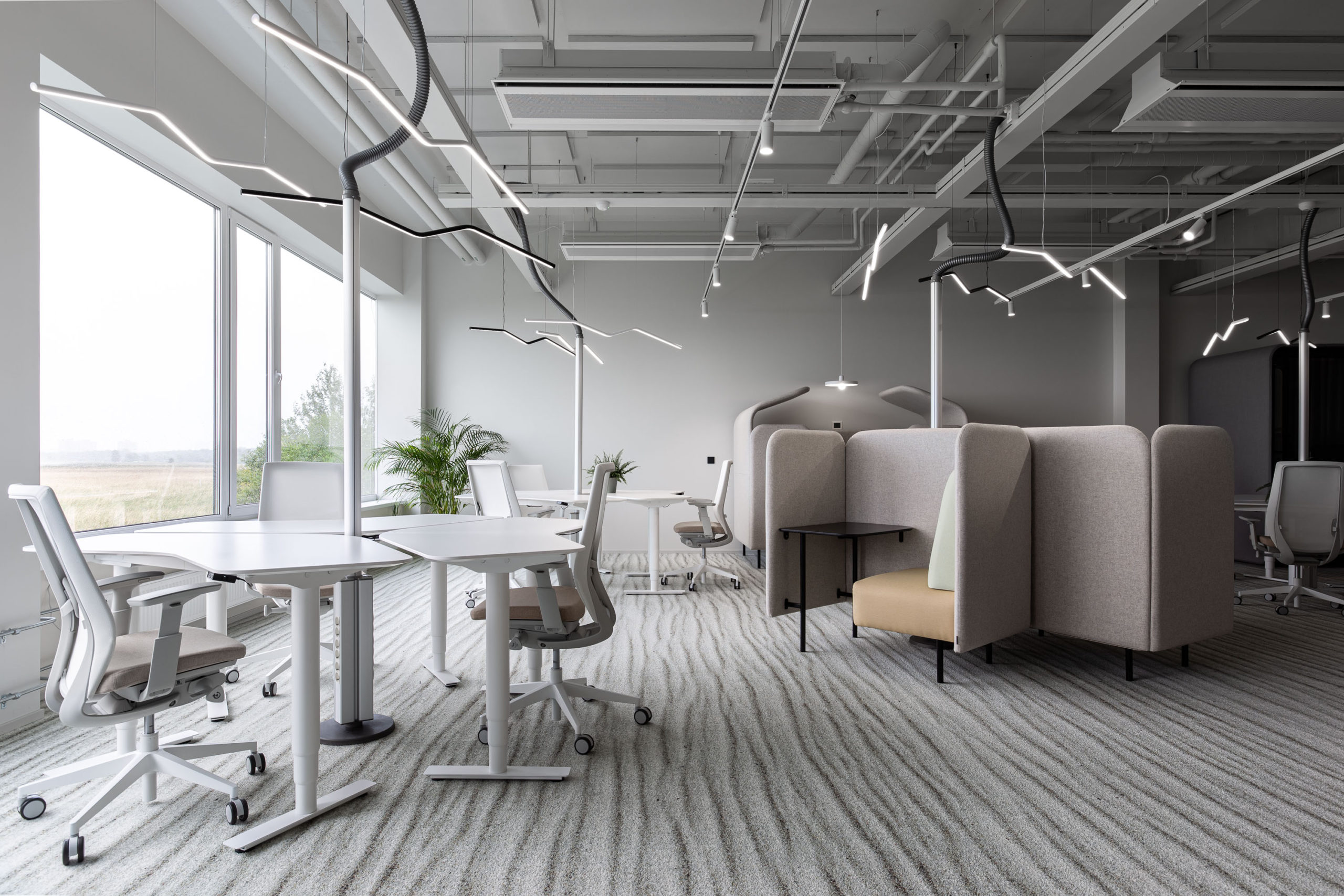
Softrend, a soft furniture manufacturer, recently moved to a new office in Tallinn, Estonia, designed by Ace of Space interior architects. The space uses open-plan layout in a clever way thanks to Softrend’s own furniture that creates a focus-based office with small areas that support different types of work.
The interior design concept of Softrend’s office is inspired by the location – the large windows at the end wall offer a view of the reed-lined Kopli Bay, where many different bird species nests. The colour scheme is inspired by the surrounding nature and seaside. Mostly calm and neutral tones are used which makes the space feel light and airy without being too cold.


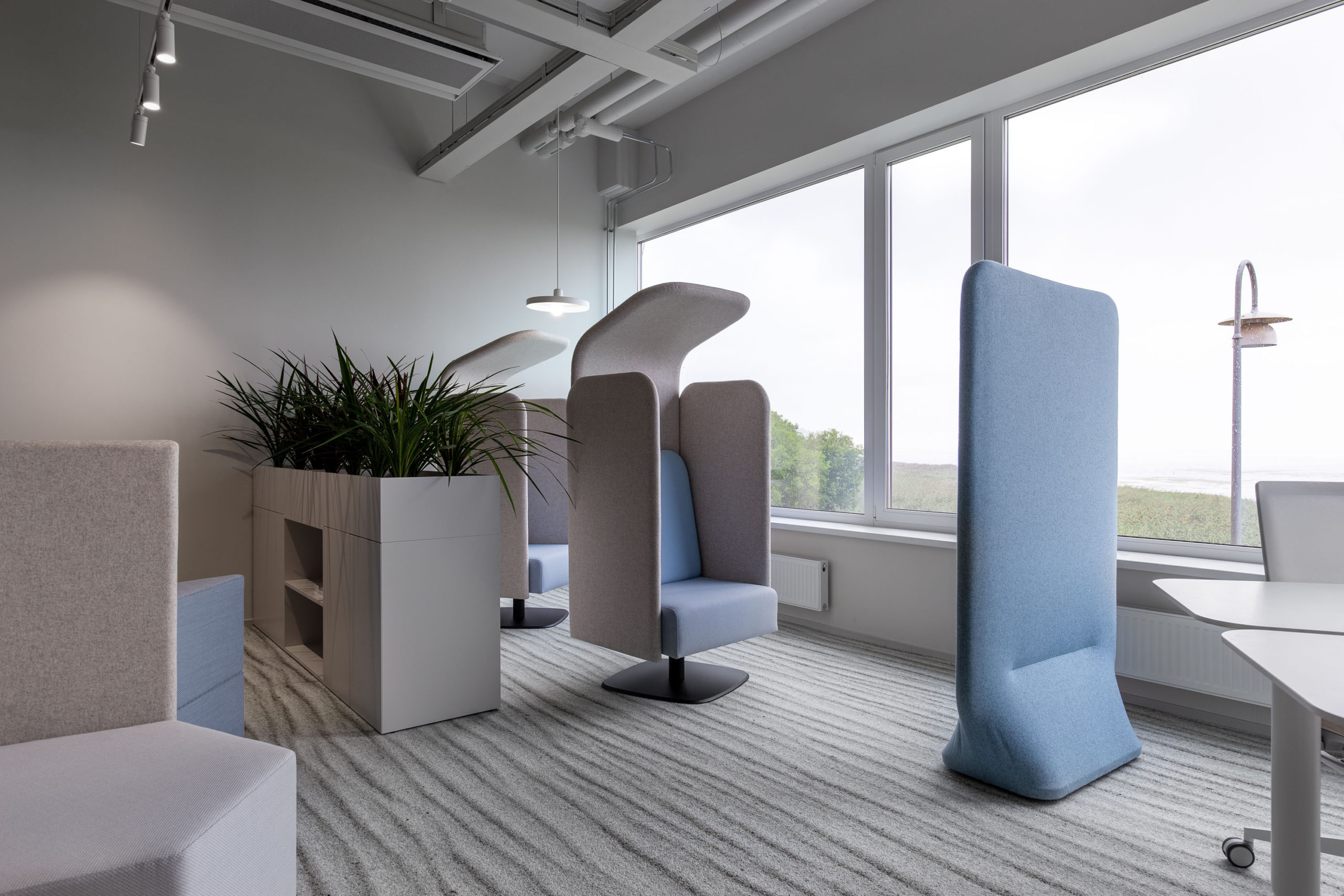
The initial brief of the customer stated that they wanted their office to match their company’s mission – an open-plan office that is designed in a way that supports different ways of working and helps employees focus on the most important task at hand.
“We wanted our new office to showcase our furniture the way it’s designed to be used. To create designated places for focused work in the otherwise open-plan office. We have sales, marketing, ecommerce and purchasing all in one office so we have many people with different types of work and different ways of working – some spend most of their day talking on the phone while others need to write, design, do sales analysis, etc. We needed to create different areas for all of them to be able to focus on what they need to do and be productive.” Softrend’s CEO Joonatan Vinkel.
The importance of zoning

Main working area consist of bays of tables that are scattered throughout the space and separated by more private working areas and acoustic screens. For working privately, Softrend has August Nook and August Workbay that have panelled walls that increase privacy and absorb sound. These spaces signal to colleagues that you want to work privately and don’t want to be disrupted.
August Nook
August Nook is a key product in our new office and in our furniture collection. The table is big enough to fit everything that I need for a day – laptop, phone, notebook, and a cup of tea.
Most importantly, it’s comfortable! When sitting here, I can tune out all office distractions and have my privacy, so I can focus on a task that needs my full attention,” says Svea, Softrend’s export sales assistant.

For brainstorming sessions, they use a “Creative corner” that consist of high Rolf table and Hubert rotating poufs and modular Hexa seating system for extra seating. The table is also easily moveable so the area can be as big or as small as needed at the moment. This is an area that invites everyone in – if a meeting is held there, it means that everyone can pass by and join if they see they can be beneficial to the discussion.
Small meetings are held in built-in rooms that have compact Meeter sofas, for bigger meetings there is a separate room with low Hubert rotating poufs. Lounge areas are furnished with Meeter or Sans sofas where there is comfortable to take a moment to read the newspapers, have a coffee with a colleague or by the window in a rotating August armchair if you want to take a break in peace and quiet with a stunning sea view.
The future of open-plan offices is focused based
The interior architects see Softrend’s solution as a good example of how the open-plan offices of the future should be designed. „As Softrend does with their furniture solutions, we looked for ways to create isolation in an open space without breaking up the layout. We used several solutions where the space remains visually open but allows to create opportunities to separate its more private part as needed.”



“In the case of our solution, the areas are also separated from each other according to the activity – the movement takes place from the more active to the quieter area. In the case of open offices, this is essential to ensure comfortable work for both individual workplaces as well as to allow for group work and meetings.”



