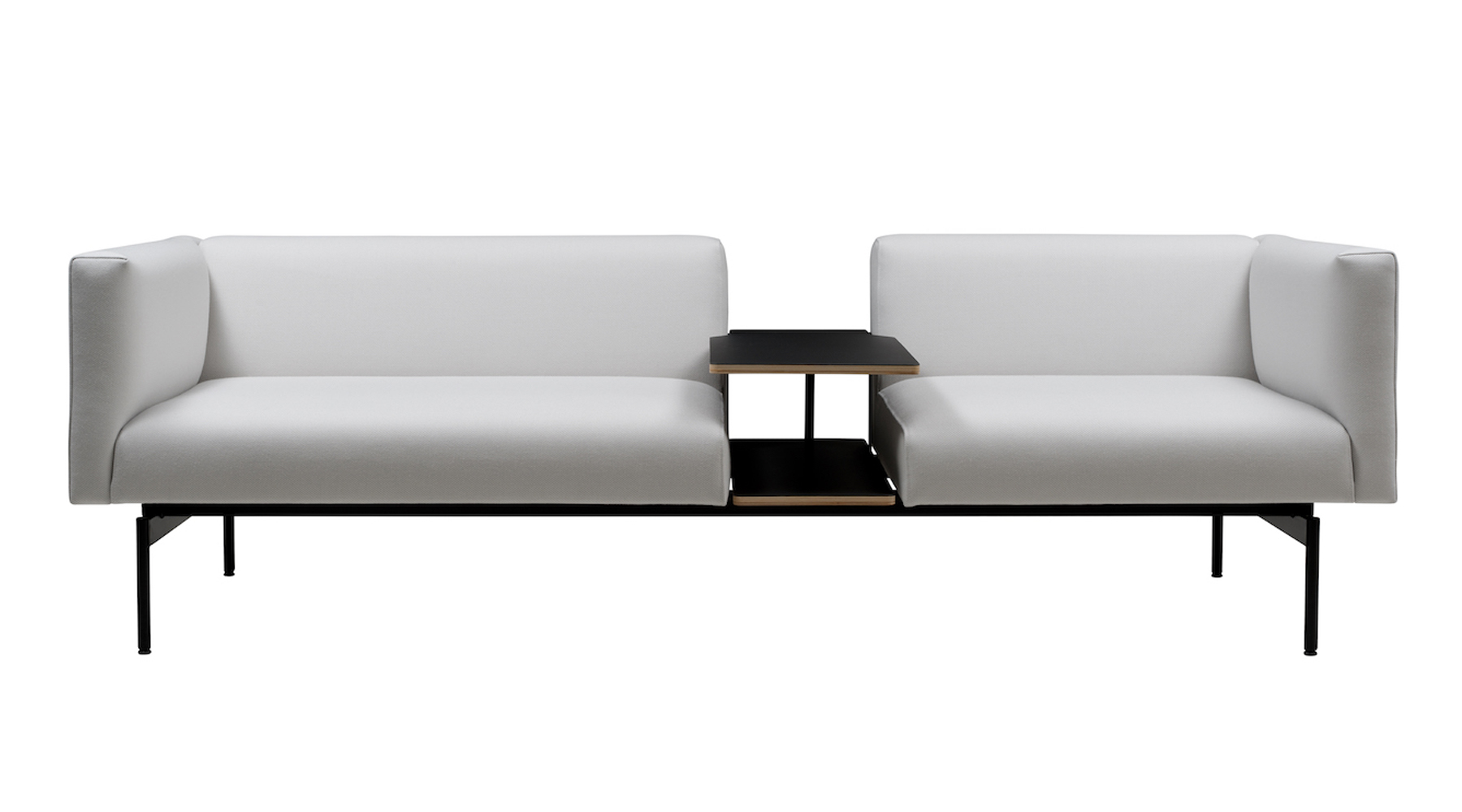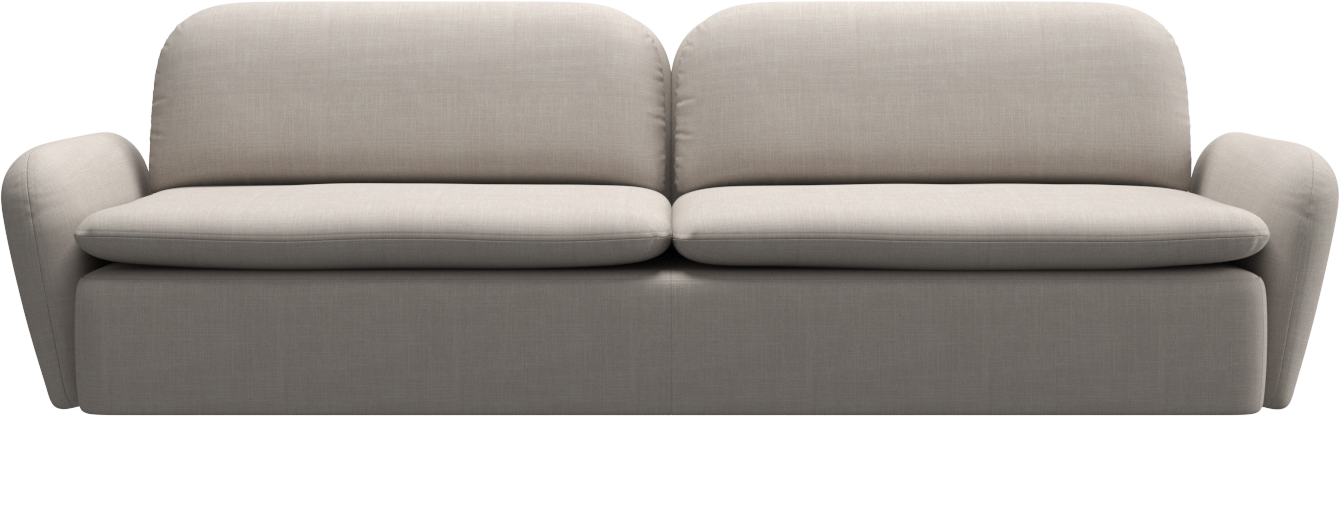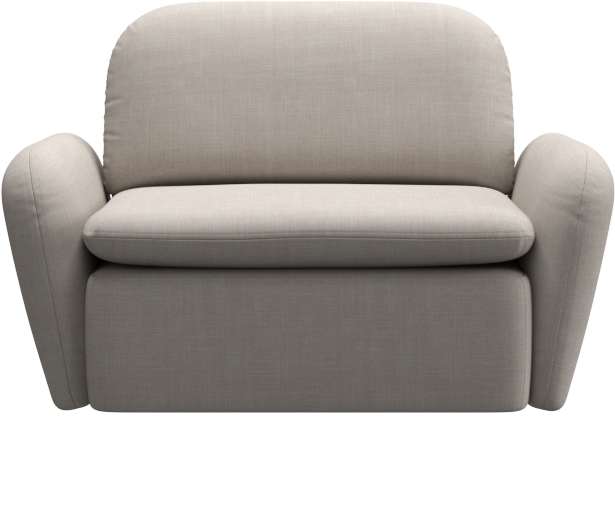Case study: Postimees

Postimees Grupp is the largest media group in the Baltics. Their fields of business include print and online media, television, radio, and printing services. Recently they moved to the historic Fahle quarter in Tallinn. We discussed the project with the architect from KAOS Architects, Margit Argus.

What kind of environment did you want to create for Postimees offices?
The aim was to create a modern, bright and spacious Scandinavian-style office space. We started with the idea that because it is a media house, the environment is already very information-intensive. There is a lot of informational noise both in people’s heads and in the room, so we wanted to create an interior that is mainly calm and balancing.
The Fahle quarter is a place with a long history. The Postimees office is also partly between the historical limestone walls, where it certainly breathes the aura of an industrial monument. The upper part is completely new and modern and clearly different from the historical one.
As it is a modern office building with a lot of glass and concrete, we added wood as a balance to the cold materials in the form of suspended ceilings. The floors are covered with carpets, which also create coziness and warmth. The interior glass walls have graphics that tell the long history of Postimees newspaper through people.

What criteria were decisive for the choice of upholstered furniture?
Between concrete, limestone, and large glass surfaces, upholstered furniture is an element that creates warmth and coziness.
As there are many open offices in Postimees building, the seating has high backrests so that people have an opportunity to separate and have privacy. The seating slots are grouped so that meetings can also be held there, and people do not necessarily have to go to the meeting room. Easy separation is already created with furniture.
What determined the use of materials and colors in interior design?
The customer’s wish was to use blue, as this is also the tone of Postimees and Eesti Meedia Grupp. So, we combined the blue tones differently across the floors. Blue is also a soothing and balancing shade. The materials are modern – concrete, wood, glass, which create a pleasant contrast with the historic limestone walls.



How do you see the future of open-plan offices?
As a team, we have also noticed that the future of open offices is a thing of the past. People definitely like it for the social interaction, but as time goes on, the most important keyword is mobility. People are more mobile and also jobs are more mobile.
An open-plan office is in the long run, however, tiring and people still want more privacy. The design of Postimees building took place in 2017 and 2018 and the customer had a firm wish that there must be an open-plan office and the management on the top floor have cabinets. I personally believe that individual cabinets are justified only in some individual cases, they are rather suitable for people working in groups of four to six and thus provide also the division of space.
Products:











